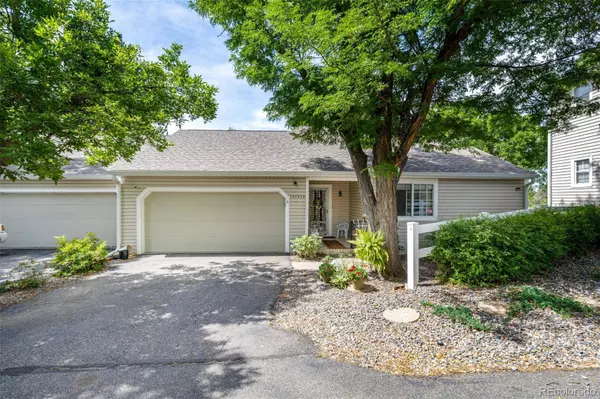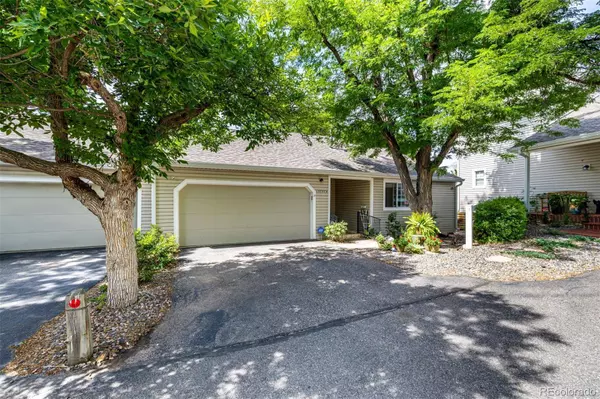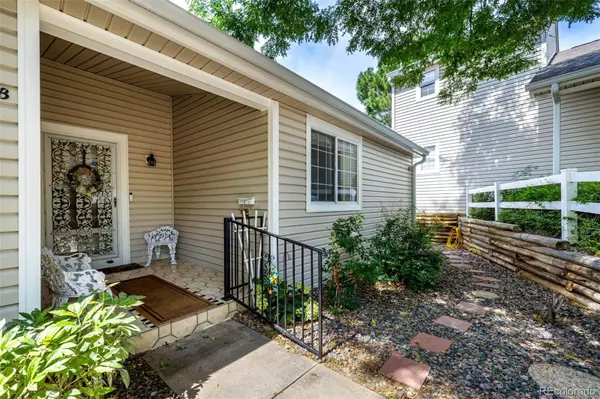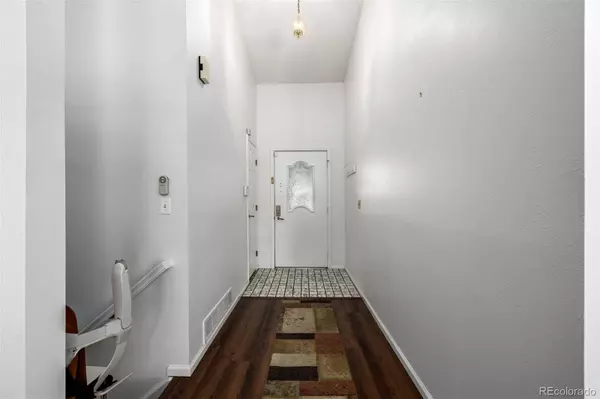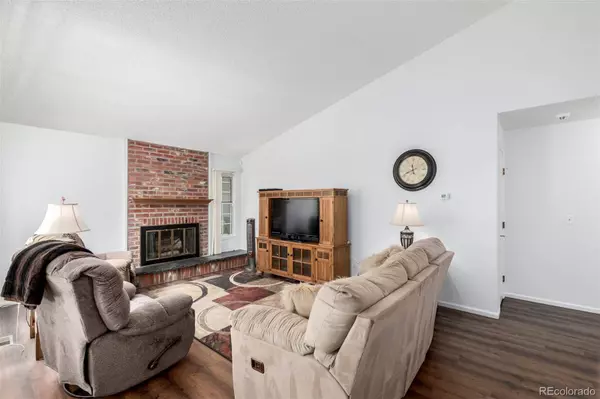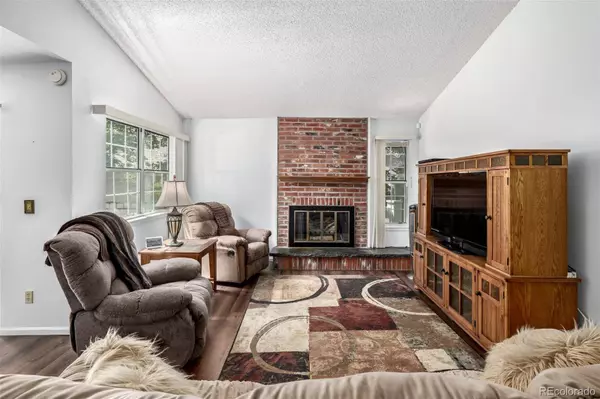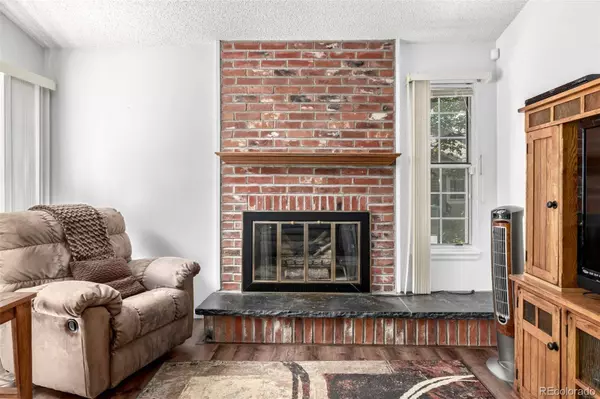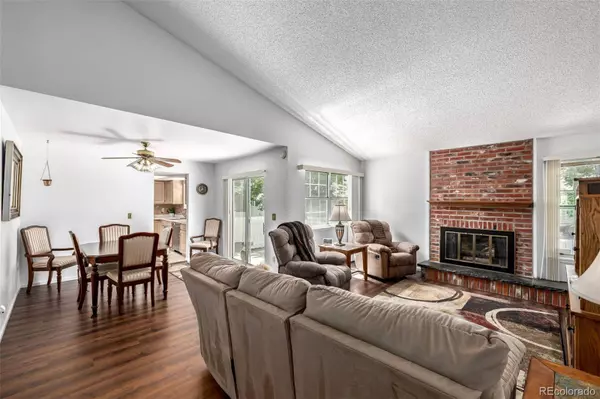
GALLERY
PROPERTY DETAIL
Key Details
Property Type Condo
Sub Type Condominium
Listing Status Active
Purchase Type For Sale
Square Footage 2, 352 sqft
Price per Sqft $170
Subdivision Heather Gardens
MLS Listing ID 5065870
Bedrooms 3
Full Baths 2
Three Quarter Bath 1
Condo Fees $600
HOA Fees $600/mo
HOA Y/N Yes
Abv Grd Liv Area 1,176
Year Built 1980
Annual Tax Amount $1,894
Tax Year 2024
Lot Size 1,742 Sqft
Acres 0.04
Property Sub-Type Condominium
Source recolorado
Location
State CO
County Arapahoe
Rooms
Basement Finished, Full
Main Level Bedrooms 2
Building
Sewer Public Sewer
Water Public
Level or Stories One
Structure Type Wood Siding
Interior
Interior Features Ceiling Fan(s), Entrance Foyer, Open Floorplan, Primary Suite, Vaulted Ceiling(s)
Heating Forced Air
Cooling Central Air
Flooring Carpet, Tile, Wood
Fireplaces Number 1
Fireplaces Type Living Room
Fireplace Y
Appliance Dishwasher, Dryer, Microwave, Oven, Range, Refrigerator, Washer
Laundry In Unit
Exterior
Garage Spaces 2.0
Roof Type Wood
Total Parking Spaces 2
Garage Yes
Schools
Elementary Schools Polton
Middle Schools Prairie
High Schools Overland
School District Cherry Creek 5
Others
Senior Community Yes
Ownership Corporation/Trust
Acceptable Financing Cash, Conventional, FHA, VA Loan
Listing Terms Cash, Conventional, FHA, VA Loan
Special Listing Condition None
Pets Allowed Cats OK, Dogs OK
Virtual Tour https://www.zillow.com/view-imx/7bce7ca9-5448-4fe6-bcc0-b7a9c656fec0?setAttribution=mls&wl=true&initialViewType=pano
SIMILAR HOMES FOR SALE
Check for similar Condos at price around $400,000 in Aurora,CO

Active
$273,980
13657 E Yale AVE #A, Aurora, CO 80014
Listed by Guardian Real Estate Group2 Beds 2 Baths 1,098 SqFt
Active
$229,990
3164 S Wheeling WAY #308, Aurora, CO 80014
Listed by RE/MAX ALLIANCE3 Beds 2 Baths 1,560 SqFt
Active Under Contract
$359,500
3144 S Wheeling WAY #410, Aurora, CO 80014
Listed by HEATHER GARDENS BROKERS3 Beds 3 Baths 2,145 SqFt
CONTACT


