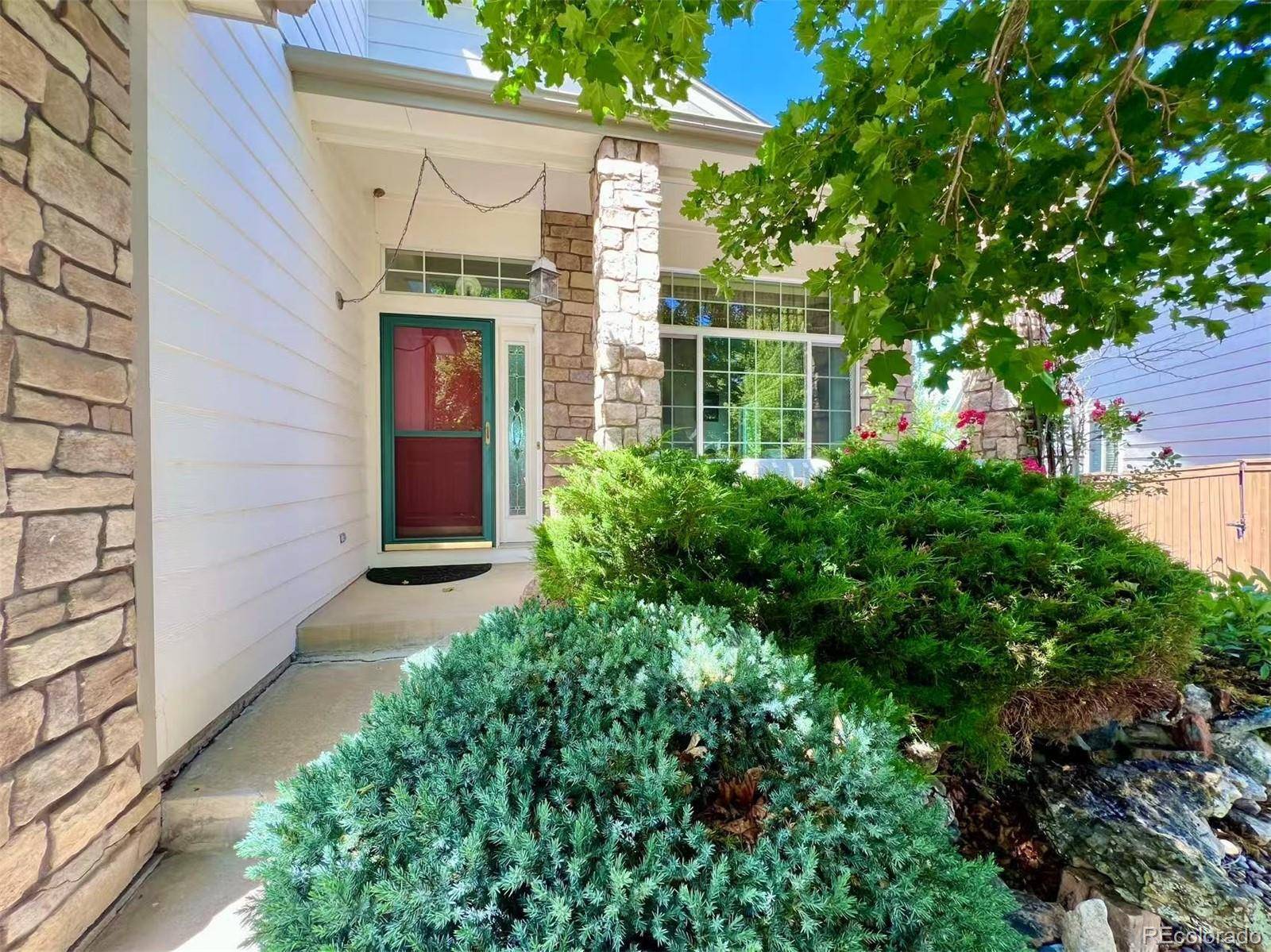UPDATED:
Key Details
Property Type Single Family Home
Sub Type Single Family Residence
Listing Status Active
Purchase Type For Sale
Square Footage 2,918 sqft
Price per Sqft $226
Subdivision Highlands Ranch
MLS Listing ID 9254129
Style Contemporary
Bedrooms 5
Full Baths 3
Half Baths 1
Condo Fees $56
HOA Fees $56/mo
HOA Y/N Yes
Abv Grd Liv Area 1,909
Year Built 1995
Annual Tax Amount $3,924
Tax Year 2024
Lot Size 7,100 Sqft
Acres 0.16
Property Sub-Type Single Family Residence
Source recolorado
Property Description
Enjoy cozy evenings by the gas fireplace in the family room and appreciate the convenience of a main-level laundry room with cabinetry. Upstairs, the vaulted primary suite includes a walk-in closet and a private ensuite bathroom. A beautifully finished walk-out basement with two additional bedrooms, a full kitchen, and a separate entrance—perfect for multigenerational living, guests.
Step into your own private oasis! This stunning backyard features a professionally landscaped Japanese-inspired garden with a serene koi pond, charming arched footbridge, and lush flowering plants. Enjoy peaceful mornings and tranquil evenings surrounded by the soothing sound of flowing water. Perfect for relaxing, entertaining, or quiet reflection, this unique outdoor space is a rare find. Truly a one-of-a-kind retreat right at home.
Just minutes from top-rated schools, trails, parks, shopping center, and all the amenities of the Highlands Ranch community. Don't miss this move-in-ready gem—schedule your showing today!
Location
State CO
County Douglas
Zoning PDU
Rooms
Basement Bath/Stubbed, Finished, Sump Pump, Walk-Out Access
Interior
Interior Features Ceiling Fan(s), Eat-in Kitchen, Five Piece Bath, High Ceilings, Kitchen Island, Open Floorplan, Pantry, Quartz Counters, Vaulted Ceiling(s)
Heating Forced Air
Cooling Central Air
Flooring Carpet, Wood
Fireplaces Number 1
Fireplaces Type Family Room, Gas
Fireplace Y
Appliance Cooktop, Dishwasher, Disposal, Dryer, Gas Water Heater, Microwave, Oven, Refrigerator, Self Cleaning Oven, Sump Pump, Washer
Laundry In Unit
Exterior
Exterior Feature Private Yard
Garage Spaces 2.0
Fence Full
Utilities Available Cable Available, Electricity Available, Electricity Connected, Internet Access (Wired), Natural Gas Available, Natural Gas Connected
Roof Type Composition
Total Parking Spaces 2
Garage Yes
Building
Foundation Slab
Sewer Public Sewer
Water Public
Level or Stories Two
Structure Type Brick,Wood Siding
Schools
Elementary Schools Fox Creek
Middle Schools Cresthill
High Schools Highlands Ranch
School District Douglas Re-1
Others
Senior Community No
Ownership Individual
Acceptable Financing Cash, Conventional, FHA, VA Loan
Listing Terms Cash, Conventional, FHA, VA Loan
Special Listing Condition None
Pets Allowed Cats OK, Dogs OK, Yes

6455 S. Yosemite St., Suite 500 Greenwood Village, CO 80111 USA
- Arvada, CO Homes For Sale
- Aurora, CO Homes For Sale
- Castle Pines, CO Homes For Sale
- Castle Rock, CO Homes For Sale
- Cherry Hills Village, CO Homes For Sale
- Denver, CO Homes For Sale
- Elizabeth, CO Homes For Sale
- Englewood, CO Homes For Sale
- Glendale, CO Homes For Sale
- Greenwood Village, CO Homes For Sale
- Highlands Ranch, CO Homes For Sale
- Lakewood, CO Homes For Sale
- Littleton, CO Homes For Sale
- Lone Tree, CO Homes For Sale
- Parker, CO Homes For Sale
- Westminster, CO Homes For Sale
- Pueblo, CO Homes For Sale
- Greeley, CO Homes For Sale
- Boulder, CO Homes For Sale
- Longmont, CO Homes For Sale
- Loveland, CO Homes For Sale
- Broomfield, CO Homes For Sale
- Grand Junction, CO Homes For Sale
- Commerce City, CO Homes For Sale
- Parker, CO Homes For Sale
- Edwards, CO Homes For Sale
- Breckenridge, CO Homes For Sale
- Steamboat Springs, CO Homes For Sale
- Franktown, CO Homes For Sale
- Tabernash, CO Homes For Sale




