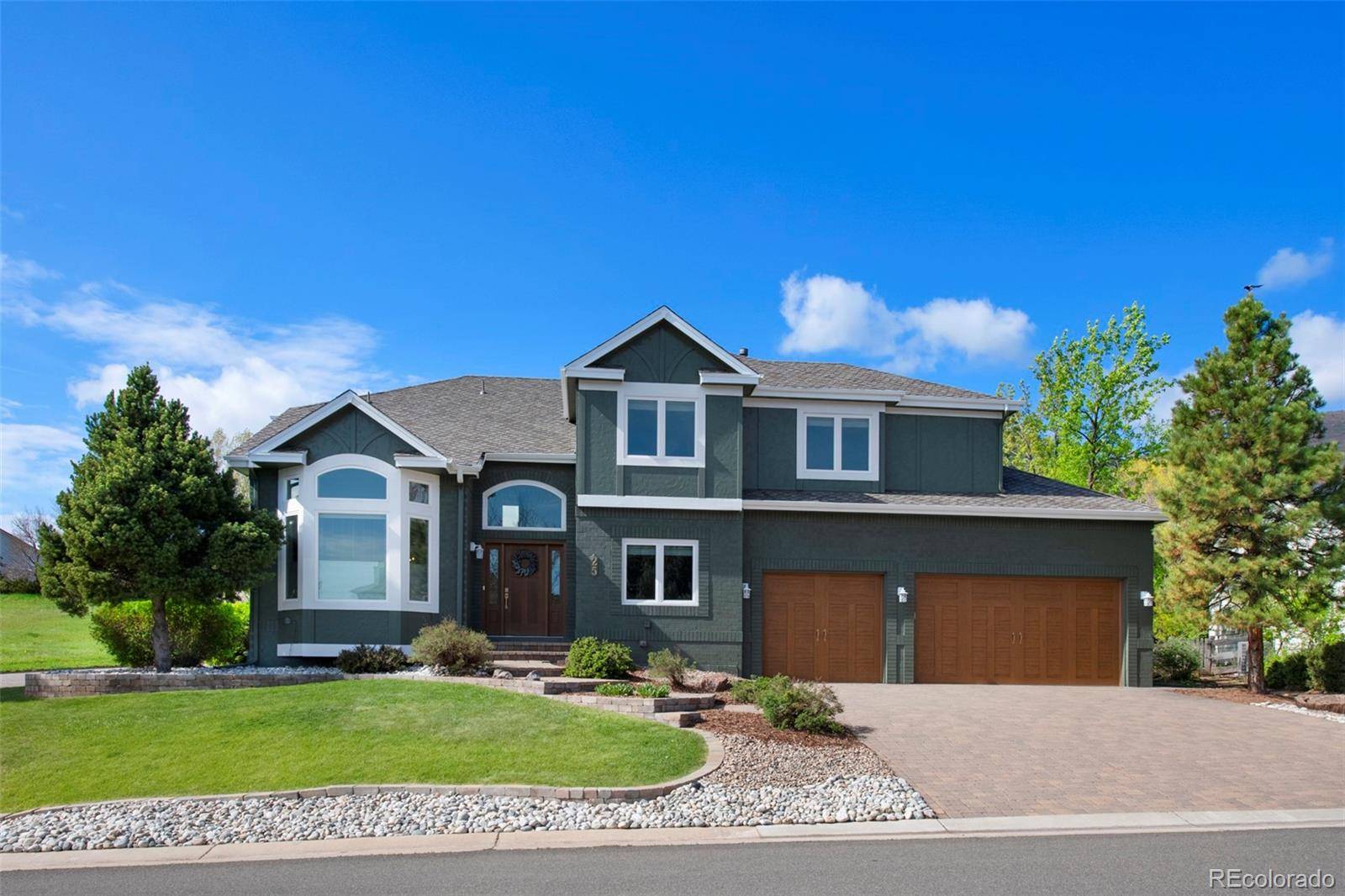UPDATED:
Key Details
Property Type Single Family Home
Sub Type Single Family Residence
Listing Status Active
Purchase Type For Sale
Square Footage 4,757 sqft
Price per Sqft $315
Subdivision Ken Caryl
MLS Listing ID 2774645
Style Traditional
Bedrooms 4
Full Baths 1
Half Baths 1
Three Quarter Bath 1
Condo Fees $78
HOA Fees $78/mo
HOA Y/N Yes
Abv Grd Liv Area 3,068
Year Built 1991
Annual Tax Amount $8,427
Tax Year 2024
Lot Size 0.340 Acres
Acres 0.34
Property Sub-Type Single Family Residence
Source recolorado
Property Description
The main floor is thoughtfully designed to strike a balance between function and grandeur. Enter into refined living and dining rooms, as well as two private office spaces, ideal for remote work or study. The heart of the home is the airy, two-story family room, filled with natural light, a gorgeous stone fireplace, perfect for gatherings. The newly remodeled gourmet kitchen is a chef's dream, featuring high-end appliances, custom cabinetry, and luxurious countertops. A practical mud room completes the main level, combining elegance with everyday convenience.
Upstairs, you will find the primary suite to be your private sanctuary, complete with a wrap-around balcony, a generous walk-in closet, and a spa-like en-suite bathroom featuring sleek finishes and a deep soaking tub. Generously sized secondary bedrooms, a ¾ bath, and an upstairs laundry room provide comfort for both family and guests.
Step outside to a true sanctuary. The outdoor space features a covered patio with built-in heaters for year-round comfort, as well as a large fenced yard that offers both privacy and stunning views. The beautifully landscaped backyard provides ample space for relaxation, recreation, and al fresco dining.
3 Car Garage~Workshop~Central Air~Attic Fan~New Garage Doors~Custom Window Coverings~New Windows and Doors~New Carpet~New Paint~Newer Roof.
Unparalleled Ken Caryl amenities with three pools, miles of interior and exterior trails, many parks and playgrounds, tennis and pickleball courts.
Location
State CO
County Jefferson
Zoning P-D
Rooms
Basement Unfinished
Interior
Interior Features Breakfast Bar, Ceiling Fan(s), Eat-in Kitchen, Entrance Foyer, Five Piece Bath, High Ceilings, Kitchen Island, Open Floorplan, Pantry, Primary Suite, Quartz Counters, Smoke Free, Walk-In Closet(s)
Heating Forced Air
Cooling Attic Fan, Central Air
Flooring Carpet, Tile, Wood
Fireplaces Number 2
Fireplaces Type Family Room, Other
Fireplace Y
Appliance Dishwasher, Disposal, Refrigerator
Laundry Sink
Exterior
Exterior Feature Balcony, Private Yard
Garage Spaces 3.0
Fence Partial
View Mountain(s)
Roof Type Composition
Total Parking Spaces 3
Garage Yes
Building
Lot Description Irrigated, Landscaped, Many Trees
Foundation Slab
Sewer Public Sewer
Level or Stories Two
Structure Type Brick,Frame
Schools
Elementary Schools Bradford
Middle Schools Bradford
High Schools Chatfield
School District Jefferson County R-1
Others
Senior Community No
Ownership Individual
Acceptable Financing Cash, Conventional, VA Loan
Listing Terms Cash, Conventional, VA Loan
Special Listing Condition None

6455 S. Yosemite St., Suite 500 Greenwood Village, CO 80111 USA
- Arvada, CO Homes For Sale
- Aurora, CO Homes For Sale
- Castle Pines, CO Homes For Sale
- Castle Rock, CO Homes For Sale
- Cherry Hills Village, CO Homes For Sale
- Denver, CO Homes For Sale
- Elizabeth, CO Homes For Sale
- Englewood, CO Homes For Sale
- Glendale, CO Homes For Sale
- Greenwood Village, CO Homes For Sale
- Highlands Ranch, CO Homes For Sale
- Lakewood, CO Homes For Sale
- Littleton, CO Homes For Sale
- Lone Tree, CO Homes For Sale
- Parker, CO Homes For Sale
- Westminster, CO Homes For Sale
- Pueblo, CO Homes For Sale
- Greeley, CO Homes For Sale
- Boulder, CO Homes For Sale
- Longmont, CO Homes For Sale
- Loveland, CO Homes For Sale
- Broomfield, CO Homes For Sale
- Grand Junction, CO Homes For Sale
- Commerce City, CO Homes For Sale
- Parker, CO Homes For Sale
- Edwards, CO Homes For Sale
- Breckenridge, CO Homes For Sale
- Steamboat Springs, CO Homes For Sale
- Franktown, CO Homes For Sale
- Tabernash, CO Homes For Sale




