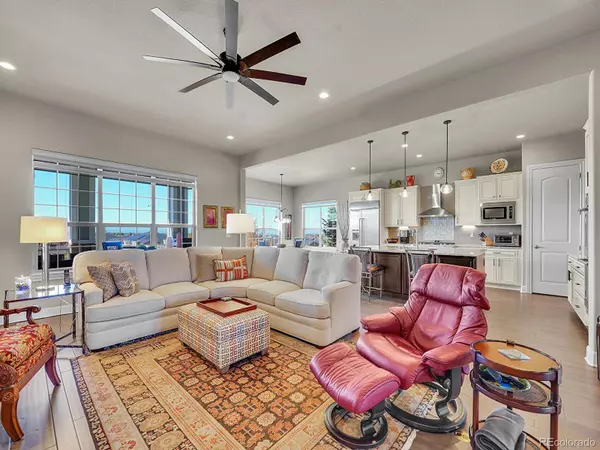
UPDATED:
Key Details
Property Type Single Family Home
Sub Type Single Family Residence
Listing Status Active
Purchase Type For Sale
Square Footage 5,485 sqft
Price per Sqft $182
Subdivision Inspiration
MLS Listing ID 6699430
Style Traditional
Bedrooms 2
Full Baths 1
Half Baths 1
Three Quarter Bath 1
Condo Fees $225
HOA Fees $225/qua
HOA Y/N Yes
Abv Grd Liv Area 2,746
Year Built 2016
Annual Tax Amount $6,780
Tax Year 2024
Lot Size 0.273 Acres
Acres 0.27
Property Sub-Type Single Family Residence
Source recolorado
Property Description
Location
State CO
County Douglas
Rooms
Basement Bath/Stubbed, Crawl Space, Daylight, Full, Interior Entry, Sump Pump
Main Level Bedrooms 2
Interior
Interior Features Breakfast Bar, Built-in Features, Ceiling Fan(s), Eat-in Kitchen, Entrance Foyer, Five Piece Bath, Granite Counters, High Ceilings, High Speed Internet, Kitchen Island, Laminate Counters, Open Floorplan, Pantry, Primary Suite, Smoke Free, Solid Surface Counters, Sound System, Vaulted Ceiling(s), Walk-In Closet(s)
Heating Forced Air, Natural Gas
Cooling Central Air
Flooring Carpet, Concrete, Tile, Wood
Fireplaces Number 1
Fireplaces Type Family Room, Gas
Fireplace Y
Appliance Bar Fridge, Dishwasher, Disposal, Double Oven, Dryer, Microwave, Range, Range Hood, Refrigerator, Sump Pump, Washer
Laundry Sink, In Unit
Exterior
Exterior Feature Gas Valve, Lighting, Rain Gutters
Parking Features Dry Walled, Exterior Access Door, Finished Garage, Floor Coating, Insulated Garage, Storage
Garage Spaces 3.0
Fence Partial
Utilities Available Cable Available, Electricity Available, Electricity Connected, Internet Access (Wired), Natural Gas Available, Natural Gas Connected, Phone Available
View Mountain(s)
Roof Type Composition
Total Parking Spaces 3
Garage Yes
Building
Lot Description Corner Lot, Irrigated, Landscaped, Master Planned, Open Space, Sprinklers In Front, Sprinklers In Rear
Foundation Concrete Perimeter
Sewer Public Sewer
Water Public
Level or Stories One
Structure Type Frame,Stone,Wood Siding
Schools
Elementary Schools Pine Lane Prim/Inter
Middle Schools Sierra
High Schools Chaparral
School District Douglas Re-1
Others
Senior Community Yes
Ownership Individual
Acceptable Financing Cash, Conventional, FHA, VA Loan
Listing Terms Cash, Conventional, FHA, VA Loan
Special Listing Condition None

6455 S. Yosemite St., Suite 500 Greenwood Village, CO 80111 USA
- Arvada, CO Homes For Sale
- Aurora, CO Homes For Sale
- Castle Pines, CO Homes For Sale
- Castle Rock, CO Homes For Sale
- Cherry Hills Village, CO Homes For Sale
- Denver, CO Homes For Sale
- Elizabeth, CO Homes For Sale
- Englewood, CO Homes For Sale
- Glendale, CO Homes For Sale
- Greenwood Village, CO Homes For Sale
- Highlands Ranch, CO Homes For Sale
- Lakewood, CO Homes For Sale
- Littleton, CO Homes For Sale
- Lone Tree, CO Homes For Sale
- Parker, CO Homes For Sale
- Westminster, CO Homes For Sale
- Pueblo, CO Homes For Sale
- Greeley, CO Homes For Sale
- Boulder, CO Homes For Sale
- Longmont, CO Homes For Sale
- Loveland, CO Homes For Sale
- Broomfield, CO Homes For Sale
- Grand Junction, CO Homes For Sale
- Commerce City, CO Homes For Sale
- Parker, CO Homes For Sale
- Edwards, CO Homes For Sale
- Breckenridge, CO Homes For Sale
- Steamboat Springs, CO Homes For Sale
- Franktown, CO Homes For Sale
- Tabernash, CO Homes For Sale




