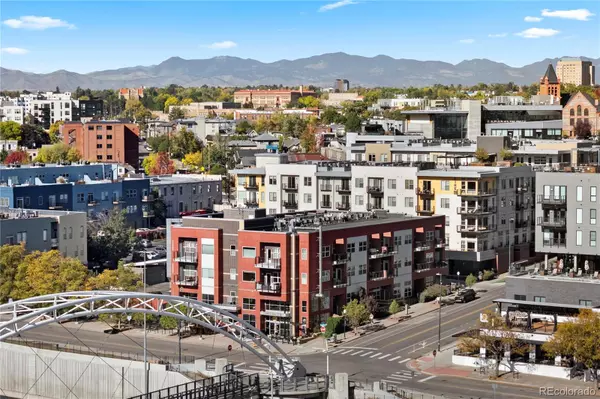
UPDATED:
Key Details
Property Type Condo
Sub Type Condominium
Listing Status Active
Purchase Type For Sale
Square Footage 1,458 sqft
Price per Sqft $480
Subdivision Highlands East
MLS Listing ID 8436279
Style Loft
Bedrooms 2
Full Baths 1
Three Quarter Bath 1
Condo Fees $837
HOA Fees $837/mo
HOA Y/N Yes
Abv Grd Liv Area 1,458
Year Built 2007
Annual Tax Amount $3,844
Tax Year 2024
Property Sub-Type Condominium
Source recolorado
Property Description
Inside, sunlight pours through east-facing windows, showcasing hardwood floors, soaring ceilings, an open layout, and in-unit laundry closet. Two balconies—one with a convenient natural gas grill hookup—invite you to sip your morning coffee or unwind while taking in stunning evening views of downtown Denver.
The primary suite offers a peaceful retreat with an ensuite five-piece bathroom and a walk-in closet with custom built-ins. The second bedroom is a true flex space—perfect for guests, a home office, or both—with built-in shelving and easy access to a full bathroom. A cozy den awaits, featuring a picture window with downtown views and space for a desk or reading nook. The spacious great room brings it all together, with a dining area, living room, and a stylish kitchen with counter seating that's ideal for casual meals or entertaining.
Additional perks include covered tandem parking space for two cars with EV charger, and a remote-entry gated parking. If you are looking for a lock-and-leave lifestyle with LoHi's best restaurants, boutiques, and entertainment at your doorstep, this home is for you!
Location
State CO
County Denver
Zoning C-MX-5
Rooms
Main Level Bedrooms 2
Interior
Interior Features Block Counters, Built-in Features, Entrance Foyer, Five Piece Bath, Granite Counters, High Ceilings, High Speed Internet, Kitchen Island, No Stairs, Open Floorplan, Primary Suite, Smoke Free, Walk-In Closet(s)
Heating Forced Air, Natural Gas
Cooling Central Air
Flooring Tile, Wood
Fireplace N
Appliance Cooktop, Dishwasher, Dryer, Microwave, Oven, Refrigerator, Washer
Laundry In Unit, Laundry Closet
Exterior
Exterior Feature Balcony, Gas Valve
Parking Features Electric Vehicle Charging Station(s), Tandem
Garage Spaces 2.0
Roof Type Rolled/Hot Mop
Total Parking Spaces 2
Garage No
Building
Sewer Public Sewer
Water Public
Level or Stories One
Structure Type Brick
Schools
Elementary Schools Edison
Middle Schools Skinner
High Schools North
School District Denver 1
Others
Senior Community No
Ownership Individual
Acceptable Financing Cash, Conventional, Other
Listing Terms Cash, Conventional, Other
Special Listing Condition None
Pets Allowed Cats OK, Dogs OK, Number Limit
Virtual Tour https://www.homes.com/property/1555-central-st-denver-co-unit-301/bqd4z0xb20jbc/?tab=1&dk=y50ynfh2dmf6b

6455 S. Yosemite St., Suite 500 Greenwood Village, CO 80111 USA
- Arvada, CO Homes For Sale
- Aurora, CO Homes For Sale
- Castle Pines, CO Homes For Sale
- Castle Rock, CO Homes For Sale
- Cherry Hills Village, CO Homes For Sale
- Denver, CO Homes For Sale
- Elizabeth, CO Homes For Sale
- Englewood, CO Homes For Sale
- Glendale, CO Homes For Sale
- Greenwood Village, CO Homes For Sale
- Highlands Ranch, CO Homes For Sale
- Lakewood, CO Homes For Sale
- Littleton, CO Homes For Sale
- Lone Tree, CO Homes For Sale
- Parker, CO Homes For Sale
- Westminster, CO Homes For Sale
- Pueblo, CO Homes For Sale
- Greeley, CO Homes For Sale
- Boulder, CO Homes For Sale
- Longmont, CO Homes For Sale
- Loveland, CO Homes For Sale
- Broomfield, CO Homes For Sale
- Grand Junction, CO Homes For Sale
- Commerce City, CO Homes For Sale
- Parker, CO Homes For Sale
- Edwards, CO Homes For Sale
- Breckenridge, CO Homes For Sale
- Steamboat Springs, CO Homes For Sale
- Franktown, CO Homes For Sale
- Tabernash, CO Homes For Sale




