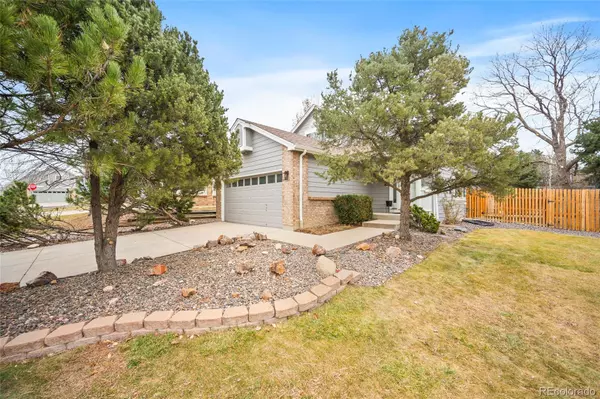
UPDATED:
Key Details
Property Type Single Family Home
Sub Type Single Family Residence
Listing Status Active
Purchase Type For Sale
Square Footage 2,668 sqft
Price per Sqft $224
Subdivision Villages Of Parker
MLS Listing ID 9783697
Style A-Frame,Traditional
Bedrooms 4
Full Baths 1
Three Quarter Bath 2
Condo Fees $230
HOA Fees $230/qua
HOA Y/N Yes
Abv Grd Liv Area 1,651
Year Built 1990
Annual Tax Amount $3,246
Tax Year 2024
Lot Size 6,970 Sqft
Acres 0.16
Property Sub-Type Single Family Residence
Source recolorado
Property Description
Step inside to soaring ceilings, refinished hardwood floors, and an abundance of natural light that fills the home. A cozy fireplace anchors the main living area, perfect for the cooler months ahead. The updated kitchen is a true highlight, featuring ample soft closing cabinet and drawer storage, a coffee bar, stainless steel appliances, and a picturesque window framing views of deer that occasionally wander through the backyard. Don't miss the custom shelving crafted from authentic 1800s barn wood for a unique and warm touch.
The main level includes two comfortable bedrooms and a full bathroom, making it ideal for guests or main-floor living. Upstairs, you'll find all-new carpet, a spacious loft, and a private primary suite complete with a beautifully tiled walk-in shower and double-sink vanity.
The partially finished basement offers even more living space with a large family room, a full bedroom, and a bathroom—perfect for multigenerational living, a teen suite, or a home office setup. As well as a large storage room!
With its cul-de-sac location, thoughtful updates, and inviting layout, this home has so much to offer. Come experience it for yourself!
Location
State CO
County Douglas
Rooms
Basement Finished, Partial
Main Level Bedrooms 2
Interior
Interior Features Ceiling Fan(s), High Ceilings, Primary Suite, Quartz Counters, Radon Mitigation System
Heating Forced Air
Cooling Central Air
Flooring Carpet, Laminate, Tile, Wood
Fireplaces Number 1
Fireplaces Type Gas, Living Room
Fireplace Y
Appliance Cooktop, Dishwasher, Disposal, Microwave, Oven, Range Hood, Trash Compactor
Laundry Laundry Closet
Exterior
Exterior Feature Private Yard, Rain Gutters
Parking Features Concrete
Garage Spaces 2.0
Fence Full
Utilities Available Electricity Available, Internet Access (Wired), Natural Gas Available, Phone Available
Roof Type Composition
Total Parking Spaces 2
Garage Yes
Building
Lot Description Cul-De-Sac, Many Trees, Sprinklers In Front, Sprinklers In Rear
Sewer Public Sewer
Water Public
Level or Stories Two
Structure Type Wood Siding
Schools
Elementary Schools Pioneer
Middle Schools Cimarron
High Schools Legend
School District Douglas Re-1
Others
Senior Community No
Ownership Individual
Acceptable Financing Cash, Conventional, FHA, VA Loan
Listing Terms Cash, Conventional, FHA, VA Loan
Special Listing Condition None
Pets Allowed Cats OK, Dogs OK

6455 S. Yosemite St., Suite 500 Greenwood Village, CO 80111 USA
- Arvada, CO Homes For Sale
- Aurora, CO Homes For Sale
- Castle Pines, CO Homes For Sale
- Castle Rock, CO Homes For Sale
- Cherry Hills Village, CO Homes For Sale
- Denver, CO Homes For Sale
- Elizabeth, CO Homes For Sale
- Englewood, CO Homes For Sale
- Glendale, CO Homes For Sale
- Greenwood Village, CO Homes For Sale
- Highlands Ranch, CO Homes For Sale
- Lakewood, CO Homes For Sale
- Littleton, CO Homes For Sale
- Lone Tree, CO Homes For Sale
- Parker, CO Homes For Sale
- Westminster, CO Homes For Sale
- Pueblo, CO Homes For Sale
- Greeley, CO Homes For Sale
- Boulder, CO Homes For Sale
- Longmont, CO Homes For Sale
- Loveland, CO Homes For Sale
- Broomfield, CO Homes For Sale
- Grand Junction, CO Homes For Sale
- Commerce City, CO Homes For Sale
- Parker, CO Homes For Sale
- Edwards, CO Homes For Sale
- Breckenridge, CO Homes For Sale
- Steamboat Springs, CO Homes For Sale
- Franktown, CO Homes For Sale
- Tabernash, CO Homes For Sale




