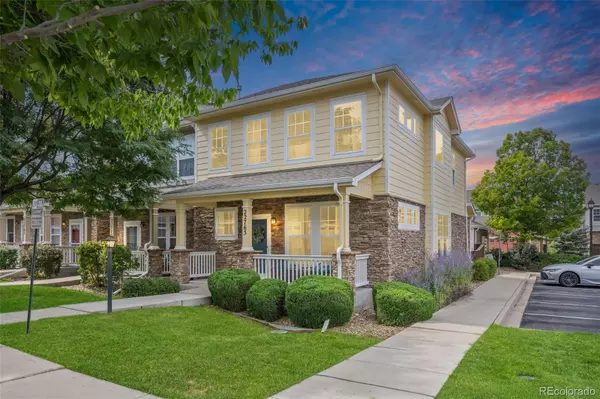For more information regarding the value of a property, please contact us for a free consultation.
22765 E Ottawa PL Aurora, CO 80016
Want to know what your home might be worth? Contact us for a FREE valuation!

Our team is ready to help you sell your home for the highest possible price ASAP
Key Details
Sold Price $474,000
Property Type Townhouse
Sub Type Townhouse
Listing Status Sold
Purchase Type For Sale
Square Footage 2,826 sqft
Price per Sqft $167
Subdivision Saddle Rock East
MLS Listing ID 3117257
Sold Date 09/26/25
Style Contemporary
Bedrooms 3
Full Baths 2
Half Baths 1
Condo Fees $260
HOA Fees $21/ann
HOA Y/N Yes
Abv Grd Liv Area 1,857
Year Built 2007
Annual Tax Amount $3,532
Tax Year 2024
Lot Size 2,687 Sqft
Acres 0.06
Property Sub-Type Townhouse
Source recolorado
Property Description
Step inside this beautifully maintained corner-lot townhome in Aurora's sought-after Saddle Rock community. This spacious 3-bedroom, 3 bathroom home offers over 2,800 total square feet, including a large unfinished basement with rough-in plumbing—a blank canvas for your future expansion. *NEW Hot Water Heater just installed!*
The main level boasts two generous living areas, ideal for entertaining or cozy nights in. The kitchen features stainless steel appliances with a gas range, ample counter space with a large island, and direct access to the private back deck—perfect for morning coffee or evening gatherings. A gas fireplace adds warmth and charm to the adjacent living area.
Upstairs, the oversized primary suite is a true retreat, complete with a 5-piece en-suite bath, walk-in closet, and a large linen closet. Two additional bedrooms share a full bath with double sinks, offering plenty of space for family or guests.
Enjoy the outdoors in your private fenced backyard with a spacious deck, perfect for barbecues and everyday relaxation. A detached 2-car garage provides ample storage and convenient covered parking just steps away!
Residents of Saddle Rock enjoy outstanding amenities including two outdoor pools, a clubhouse, tennis courts, parks, and playgrounds—all within the highly rated Cherry Creek School District. Just minutes from the Piney Creek Trail system, Southlands Mall, Saddle Rock Golf Course, and Aurora Reservoir, with quick access to E-470 for easy commuting.
Location
State CO
County Arapahoe
Rooms
Basement Unfinished
Interior
Interior Features Breakfast Bar, Ceiling Fan(s), Granite Counters, Kitchen Island, Laminate Counters, Tile Counters, Walk-In Closet(s)
Heating Forced Air
Cooling Central Air
Flooring Carpet, Laminate, Tile
Fireplaces Number 1
Fireplaces Type Family Room
Fireplace Y
Appliance Dishwasher, Disposal, Dryer, Gas Water Heater, Microwave, Oven, Range, Washer
Laundry In Unit
Exterior
Exterior Feature Private Yard, Rain Gutters
Garage Spaces 2.0
Roof Type Composition
Total Parking Spaces 2
Garage No
Building
Sewer Public Sewer
Water Public
Level or Stories Two
Structure Type Frame,Stone
Schools
Elementary Schools Creekside
Middle Schools Liberty
High Schools Cherokee Trail
School District Cherry Creek 5
Others
Senior Community No
Ownership Individual
Acceptable Financing 1031 Exchange, Cash, Conventional, FHA, VA Loan
Listing Terms 1031 Exchange, Cash, Conventional, FHA, VA Loan
Special Listing Condition None
Pets Allowed Cats OK, Dogs OK
Read Less

© 2025 METROLIST, INC., DBA RECOLORADO® – All Rights Reserved
6455 S. Yosemite St., Suite 500 Greenwood Village, CO 80111 USA
Bought with Cori Real Estate

If you are considering a real estate endeavor in Denver or its neighboring cities, contact the Prime Properties Team today to experience the highest standard of service and expertise in the local real estate market.




