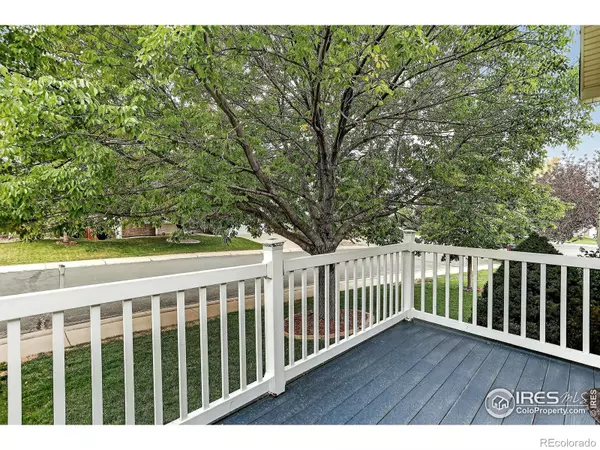For more information regarding the value of a property, please contact us for a free consultation.
647 Florence AVE Firestone, CO 80520
Want to know what your home might be worth? Contact us for a FREE valuation!

Our team is ready to help you sell your home for the highest possible price ASAP
Key Details
Sold Price $489,900
Property Type Single Family Home
Sub Type Single Family Residence
Listing Status Sold
Purchase Type For Sale
Square Footage 2,612 sqft
Price per Sqft $187
Subdivision Overlook At Firestone Rplt A
MLS Listing ID IR1036309
Sold Date 10/22/25
Style Contemporary
Bedrooms 3
Full Baths 2
Condo Fees $86
HOA Fees $28/qua
HOA Y/N Yes
Abv Grd Liv Area 1,756
Year Built 2001
Annual Tax Amount $2,686
Tax Year 2024
Lot Size 6,395 Sqft
Acres 0.15
Property Sub-Type Single Family Residence
Source recolorado
Property Description
Charming, updated and immaculately cared for, this Firestone home situated in Overlook is just awaiting your personal touches. Enter into a welcoming open living room with vaulted ceilings and newer flooring. Nearby, a beautiful chef's kitchen features a navy and white color theme; showcases a decorative backsplash, has granite counters, a gas stove, stainless appliances and graphite sink. An eat-in dining area abuts the sliding glass door leading to an expansive stamped concrete patio, partially covered. The upper level features a Primary bedroom with en-suite remodeled bath, vaulted ceiling and fan, new flooring and just down the hall from two guest rooms and their shared newly renovated bath. Need extra space or storage? A dual level unfinished basement provides ample space for additional bath and bedrooms, game room, media room or work shop...your creativity! A front porch, finished two car garage with exit door to a spacious backyard complete the package! Why pay metro district taxes? None here! Call Seller's Preferred Lender for financing options. Welcome Home!
Location
State CO
County Weld
Zoning RES
Rooms
Basement Bath/Stubbed, Full, Sump Pump, Unfinished
Interior
Interior Features Eat-in Kitchen, Open Floorplan, Radon Mitigation System, Vaulted Ceiling(s)
Heating Forced Air
Cooling Central Air
Flooring Wood
Fireplace N
Appliance Dishwasher, Disposal, Dryer, Microwave, Oven, Refrigerator, Self Cleaning Oven, Washer
Laundry In Unit
Exterior
Garage Spaces 2.0
Fence Fenced
Utilities Available Cable Available, Electricity Available, Natural Gas Available
Roof Type Composition
Total Parking Spaces 2
Garage Yes
Building
Lot Description Level
Foundation Structural
Sewer Public Sewer
Water Public
Level or Stories Tri-Level
Structure Type Brick,Vinyl Siding,Frame
Schools
Elementary Schools Legacy
Middle Schools Coal Ridge
High Schools Frederick
School District St. Vrain Valley Re-1J
Others
Ownership Individual
Acceptable Financing Cash, Conventional, FHA, VA Loan
Listing Terms Cash, Conventional, FHA, VA Loan
Read Less

© 2025 METROLIST, INC., DBA RECOLORADO® – All Rights Reserved
6455 S. Yosemite St., Suite 500 Greenwood Village, CO 80111 USA
Bought with eXp Realty LLC

If you are considering a real estate endeavor in Denver or its neighboring cities, contact the Prime Properties Team today to experience the highest standard of service and expertise in the local real estate market.




